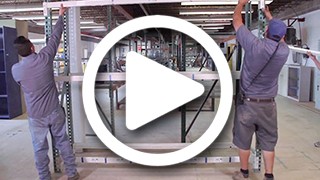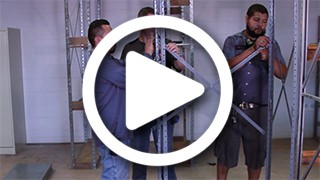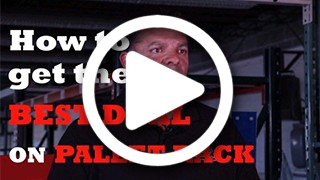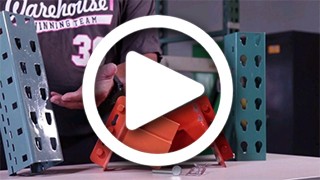Warehouse Layout & Setup Checklist
If you run a warehouse, distribution center, or fulfillment center, you need more than the right space and equipment, you need an efficient warehouse layout.
How you set up your warehouse can influence your productivity, employee performance, inventory, safety, profitability, and more.
A good warehouse design can lead to big wins for your business. However, a poorly designed layout will cause big problems. We're here to help set your operations up for success!
We’ve created a checklist to help you with evaluating your current warehouse or planning a new warehouse.
Download Your Checklist
Use this checklist to help plan your layout design.Brainstorm Warehouse Design Ideas
Before you put your layout on paper or in practice, brainstorm design ideas with your team. What should go where? Getting input from your team will help you set up a warehouse that everyone approves of.
What are the objectives of your warehouse and how will you execute them?

How can you maximize your receiving, inventory, and production with data you’ve collected?
What do you need from your warehouse space? Anything your landlord would disapprove?

Any storage, systems, automations, and equipment “must haves” for your warehouse layout?

After brainstorming, walk the space with your team to envision your success.
Draw a Warehouse Layout Template
After you’ve dreamed up what your ideal warehouse should look like, it’s time to put your ideas to paper (or screen). Creating a mock-up isn’t just for art class.
Be careful to measure your warehouse dimensions exactly, including ceiling clear height.

Make note of building columns, sprinkler systems, heaters, fans, offices, etc.
Plan Your Workspace
Identify the key workspace areas for your operation. Allocate plenty of room for these areas and arrange them in a logical and efficient manner.
Place shipping and receiving areas near loading dock doors and in separate locations if possible.

Dedicate storage space for palletized and/or hand-stacked storage and FIFO vs. LIFO storage.

Allot necessary space for the primary function of your warehouse operations: manufacturing, assembly, order fulfillment, etc.

Set tools and storage areas nearby work areas within reach, based on NIOSH (National Institute for Occupational Safety and Health)
Select Warehouse Equipment
What types of equipment are crucial to your operation’s success? For a complete list, see our Warehouse Equipment Checklist to make sure you have what you need.Do you need pallet racks, shelving, cantilever racks, bins, baskets, hoppers, bulk boxes?
Do you need conveyors, pallet jacks, lift equipment, carts, two-wheelers, rolling ladders?
Plan Your Workflow
Based on your company’s most important workspace areas, arrange your warehouse equipment and traffic into an efficient flow for your employees.
Layout standard or narrow aisles based on your mobile equipment: pallet jacks, carts, forklifts, etc.

Do employees have work zones to stay out of each other’s way? Do you have one-way aisles?

Dedicate space to store your forklifts, pallet jacks, carts, rolling ladders, etc. when not in use.
Test Your Warehouse Setup
Once you have an idea and sketch of how you want your warehouse layout to work, test it out on your empty warehouse floor. Make adjustments as needed before you install and set up equipment.
In key areas, tape off the floor where you’re planning to place equipment and traffic flow patterns.

Walk the space like you’re on the job. Do you have plenty of clearance? Any congestion areas?

Confirm your new plan adheres to all OSHA and local safety, seismic, fire codes and ordinances.








